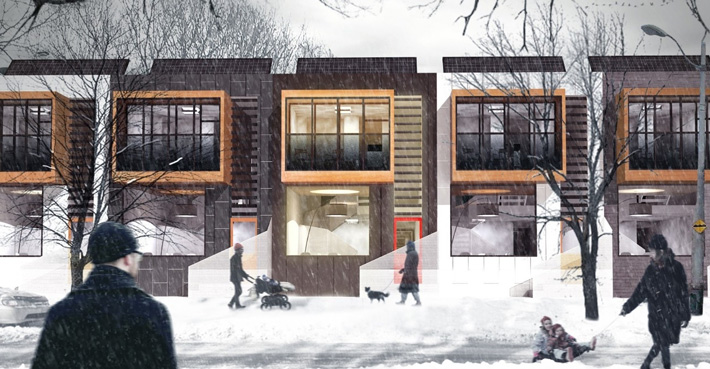A partnership between two universities in Montreal has launched a “passive house-inspired” entry for the 2018 International Solar Decathlon.

© TeamMTL
The decathlon challenges teams to design, construct and operate an architecturally-sophisticated and energy-efficient solar-powered house.
With the help of industry partner Ecocor, a construction company that manufactures Passive House buildings, TeamMTL created a home-design strategy that dramatically reduced the demand for a substantial heating and cooling system.
TeamMTL have called their concept the Deep Performance Dwelling (DPD), a net-zero energy capable house that combines passive house-inspired design and a Building Integrated Photovoltaic Thermal system.
Together, these systems ensure high-performance capability through passive and active systems, superior indoor air quality and up to a ninety percent reduction in energy demand for heating and cooling.
Passive House is a rigorous international building standard for energy efficiency in a building, drastically reducing energy consumption and its ecological footprint.
According to the team, the deep performance dwelling is intended as an urban single-family home that answers the pressing global challenge to provide affordable and robust housing in cities.
“TeamMTL’s goal is to employ socially, culturally and technologically advanced architecture that embodies energy efficiency, comfort, affordability, environmental sustainability and ecological awareness,” TeamMTL Architecture Lead Ben Wareing said.
“Sustainable building starts with quality construction and design, and Ecocor’s 21st Century, prefab approach to building the most energy efficient homes on the market today helped us reach our objectives.”
Clever combination
The design combines Montreal Row House typology and the Siheyuan Courtyard style, common in China.
TeamMTL will now take their innovative “deep performance dwelling” to the 2018 Solar Decathlon in Dezhou, China.
A jury will evaluate the house’s cost feasibility, power efficiency, environment adaptability, power generation capacity, and architectural quality.
Originally launched by the US Department of Energy in 2002, the International Solar Decathlon Competition involves participants from universities across four continents.
Each team has to design and build a two-story, net-zero energy capable, solar-powered house with a floor area of 120-200 square metres.
Conceived for maximum flexibility and adaptability, the dwelling will address contemporary living, allowing for various family compositions, live/work scenarios, sharing economy opportunities and inter-generational living in a dense urban setting.
Originally launched by the US Department of Energy in 2002, the International Solar Decathlon Competition involves participants from universities across four continents.
Each team has to design and build a two-storey, net-zero energy capable, solar-powered house with a floor area of 120-200 square metres.
Conceived for maximum flexibility and adaptability, the dwelling will address contemporary living, allowing for various family compositions, live/work scenarios, sharing economy opportunities and inter-generational living in a dense urban setting.



