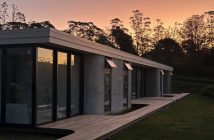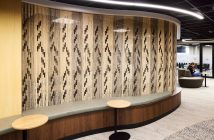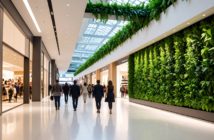As society continues to become more fast-paced, the importance of commercial design is growing – especially as the office quickly turns into the place where people spend most of their waking hours
Gray Puksand – The Urban Developer
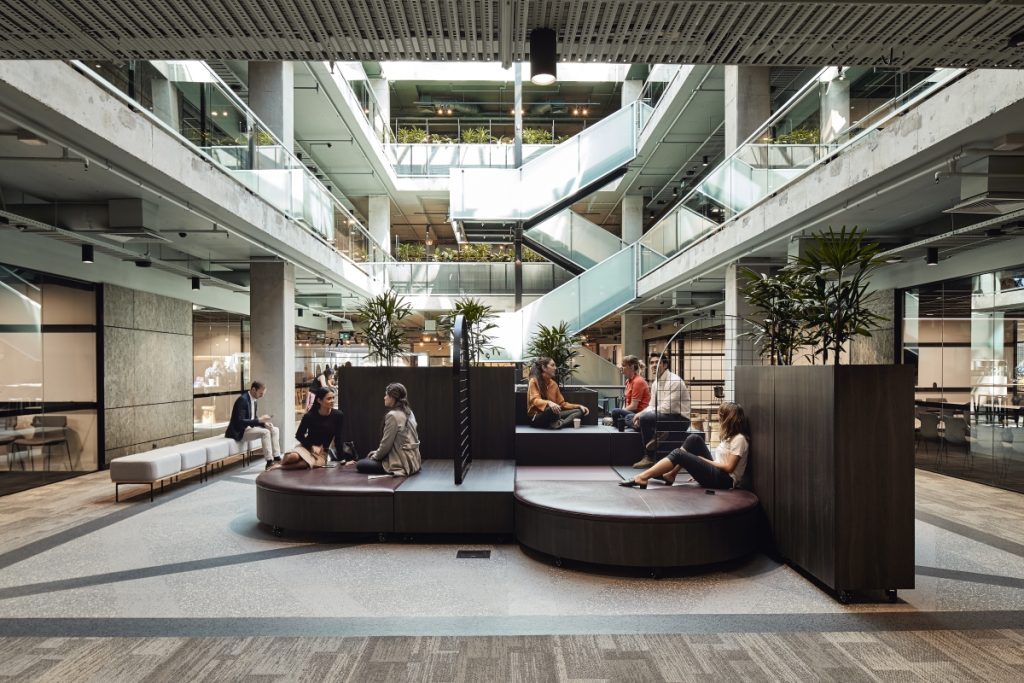
The question is: how can the property and development industry deliver office buildings that satisfy the needs of today’s modern office workers?
Commercial developers need to re-think their traditional approach to office design, and instead look at how creative workers and empowered individuals are shaping office needs.
Instead of the traditional task-oriented, process-focused buildings, modern office buildings need to focus on evoking a connection to nature and creating strong experiences for end-users to keep modern workers wanting to return day-in-day-out.
Focus on overall architecture
Workspace design has been expected to do most of the work when it comes to accommodating the changing needs of office spaces, however for the best results, this needs to be completed in conjunction to overall office architecture.
Instead of simply modifying the building fabric, buildings should be created from the ground up with the modern workforce in mind.
Amenities, meeting places and unique design elements complement the internal workspace design, giving the building an air of both productivity and enjoyment, while evoking a psychological response from the end-user.
Environmental connection
The system behind air-conditioning in office buildings has remained relatively unchanged for the past 80 years and relies on the perimeter of the building being sealed – a design that ironically takes away one of the simplest joys workers can get from their office building: connecting and interacting with the natural world.
With the rapid advancements of technology, there are now air-conditioning systems that enable the perimeter to be opened up, which gives office workers the opportunity to both have a comfortable climate-controlled environment while still being able to connect with the environment when they desire.
This simple change in commercial building design – a different style of air-conditioning system – has the power to drastically change the way the end-user interacts and enjoys their workspace, and also forms a key part of the potential for innovation in the overall building design.
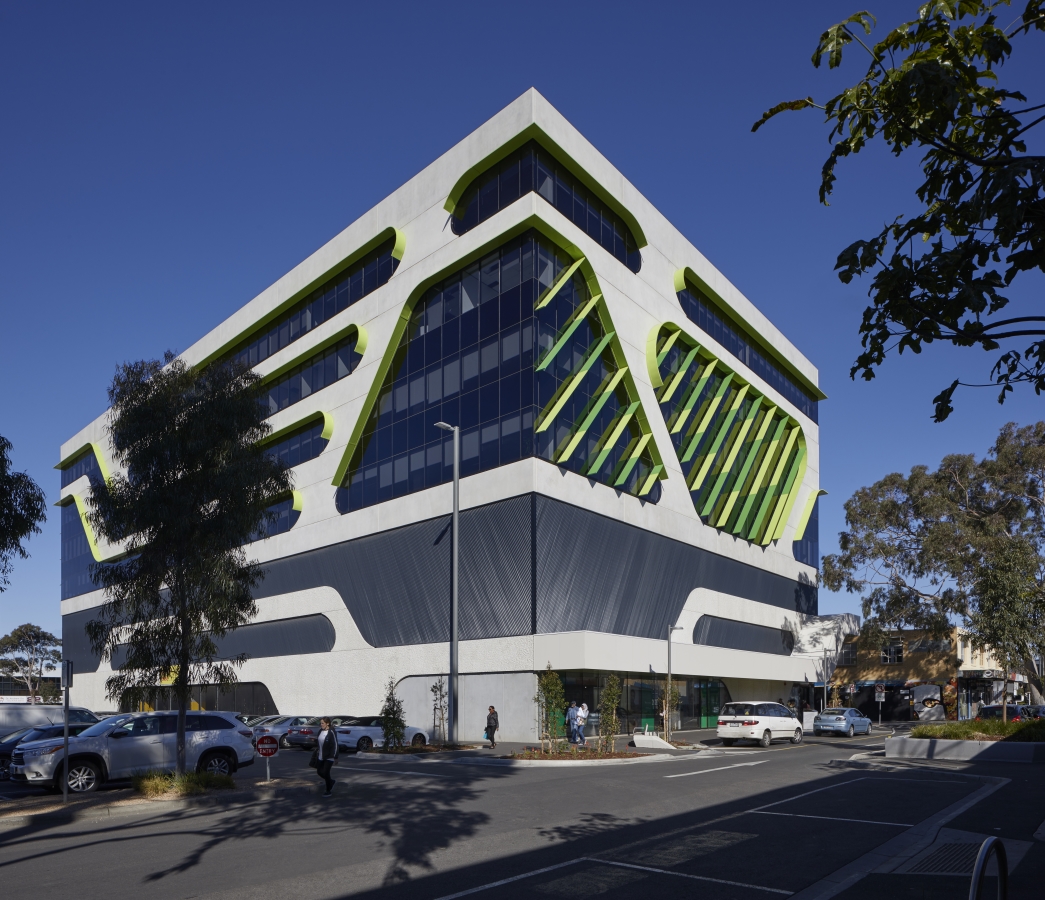
Dismantling tradition
The traditional commercial architecture aesthetic of order, process, repetition and technology – understood and defined by Karl Marx in his book Das Kapital – has been the norm since the 20th Century in an effort to demonstrate power and value in workers’ daily activities.
But, as society moves toward a more social environment where workers have a more nuanced view of their role, this aesthetic is no longer relevant in commercial design.
Instead, as we shift away from a rigid view on work and move toward a more fluid and flexible approach, the way we design our commercial offices is the next logical step.
Building designs that workers will be looking for will need to have more emphasis placed on usability, a sense of place and creating a strong experience for the end-user.
Awe and wonder
Traditionally, office buildings are a sandwich of stacked spaces with consistent, and somewhat mundane, ceiling heights that relies on the exterior design of the building to create interest. To cater for the modern workforce, spaces instead should focus on becoming entertaining – inside and out.
The history of architecture tells us that interesting and exciting buildings remain much more relevant over time, and by creating commercial buildings that ignite feelings of awe and wonder we can create a number of engaging and varied spaces for workers to use throughout the building.
Currently, and into the future, building design will have a greater focus on innovation of both the exterior and interior elements to ensure that the workers in these commercial buildings remain entertained, excited and drawn to their place of work.
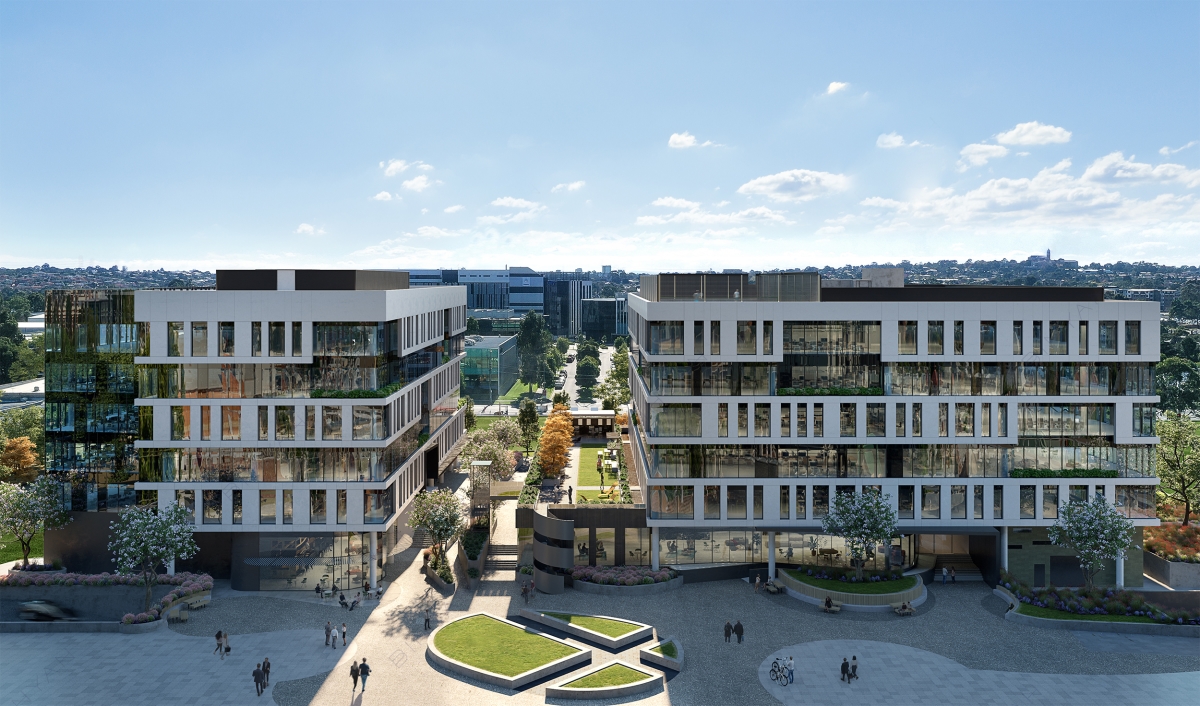
Creating a scene
Modern commercial developments – especially those housing one large organisation within the one project – are now opting for creating various different “scenes” within the building to create different settings for workers to enjoy.
Instead of the building being comprised of a disinteresting homogenous stack of floor plates, innovative commercial designs can now span across a number of smaller scale buildings to create a multi-faceted place of work.
By including more amenity, such as cafes and places for people to meet, eat and drink, it helps give office workers an “escape” from their desk without them having to leave the precinct.
Building fabric efficiency
With typical commercial designs having floor-to-floor heights between 3.8 – 4.0 metres, and ceiling heights of 2.7 metres, there is an allowance in the vertical plan for essential structure and services.
These traditional designs cater for energy inefficient inclusions, such as HVAC systems, and due to this they make it harder for developers to reduce costs.
However, as we move toward more energy efficient systems – such as chilled beam air conditioning – this need for additional space in the vertical plane is diminished. This means that floor to floor heights can be reduced, without impacting on the overall internal amenity while also working to reduce construction costs.
Flexibility
Co-working and flexible work arrangements continue to be a hot topic in the commercial market, with these types of tenants forecast to make their mark on the overall proportion of total CBD office space in the coming years.
JLL has forecast that 30 per cent of office space will be flexible by 2030 – making it something that commercial developers can no longer ignore.
This rapid change in the use of office space demonstrates the necessity for commercial office buildings to be ready to accommodate and support these types of working arrangements and future tenants.
Projects that focus on incorporating flexibility, collaboration, and productivity at an architectural design level will be much better suited to meeting the needs of this fast-growing tenant demographic.
Developers should be prepared for project items – such as building core design principles – to be highly scrutinised by potential purchasers or tenants to ensure that the building will continue to suit their operations even as their needs shift.
As commercial office buildings continue to become the centrepieces of our cities, it is important that we continue looking for ways to innovate and create buildings that workers will be proud to call their office. These design principles need to be fluid and adaptable, and ready to change as the needs of our workforce change.

