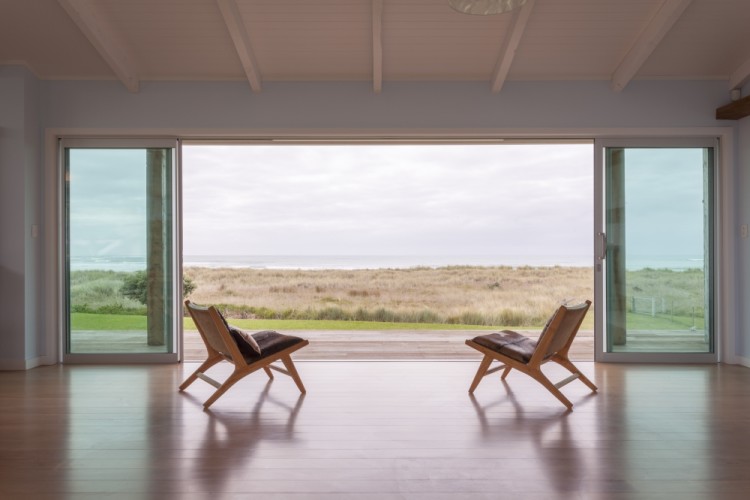Two stunning beachside designs showcasing the beauty of the coast stole the show at the 2017 Hawke’s Bay, Poverty Bay Regional ADNZ | Resene Architectural Design Awards.
Herbertville Bach in Hawkes Bay won Wellington designer Michael Holmes, of Holmes Architecture, the Residential New Home – up to 150m2 Architectural Design Award, as well as the Resene Colour in Design Award, for his informal beach dwelling.
Set along a sweeping expanse of remote Hawke’s Bay coastline, the design inspired the judges to remark on how a modest budget had stretched surprisingly far to achieve spatial generosity, despite a small plan.
“Clever use of decking dramatises the entry sequence while maximising usable area on an exposed site,” the judges said.
Top timber
The Resene judges were impressed by Holmes’ use of natural timber, allowing the house to become part of the landscape.
Matthew Janes of PAK Design overcame design and construction challenges to achieve Beachside Retreat – a generous open-plan dwelling located in the remote coastal settlement of Shoal Bay – and win the Residential New Home between 150m2 and 300m2 Architectural Design Award.
Judges described Matthew Janes’ design as a ‘”humble, calming response in relation to a rugged coastal environment.”
“Considered placement of prefabricated building forms – connected by decks – draw occupants into the landscape.”
ADNZ CEO Astrid Andersen said Michael Holmes’ and Matthew Janes’ designs demonstrated a strong awareness of context, place and the needs of people, which had been skilfully incorporated into their winning designs.
Settings significant
“Value has been placed on the significance of coastal settings and the unique beauty of each location has been reflected in these impressive designs.
“The awards are well deserved and reflect industry acknowledgement of these striking designs,” Astrid Andersen said.
Every year, the ADNZ | Resene Architectural Design Awards recognise outstanding, creative and innovative residential, commercial, alterations and multi-use projects designed by ADNZ members throughout New Zealand.
Regional ADNZ | Resene Architectural Design Awards will be held across the country from June through to mid-August in the lead up to the national awards.
National award winners and the Supreme Award winner will be announced on Friday 27 October 2017.
Architectural Designers New Zealand (ADNZ) is a leading professional body for architects and architectural designers in New Zealand. Visit www.adnz.org.nz for more information.
The 2017 ADNZ | Resene Architectural Design Awards panel included Michael Davis – Director of Architecture Programmes at the University of Auckland, new judge Melanda Slemint and past ADNZ Supreme Award winner, Graeme Boucher.
Hawke’s Bay, Poverty Bay winners
Awards: Residential Compact New Home – up to 150m2 sponsored by Ministry of Business Innovation and Employment and Resene Colour in Design Award
Designer: Michael Holmes of Holmes Architecture (Wellington)
Project: Herbertville Bach
Location: Herbertville, Hawke’s Bay
Description:
The brief was for an informal beach dwelling that could accommodate large numbers of family while being equally as comfortable for a couple. Set along a sweeping expanse of remote Hawke’s Bay coastline, a simple gabled form is split, creating two separate pavilions, connected with a sheltered outdoor living area.
ADNZ judges’ comments:
A modest budget has stretched surprisingly far to achieve spatial generosity despite the small plan. Clever use of decking dramatises the entry sequence while maximising usable area on an exposed site.
Resene judges’ comments:
The use of natural timber allows this beautiful home to nestle in with nature and become part of the landscape. Following through to the interior, the tones of blue are referencing again to nature.
Award: Residential New Home between 150m2 and 300m2 Architectural Design Award Designer: Matthew Janes of PAK Design (Palmerston North)
Project: Beachside Retreat
Location: Aramoana, Hawke’s Bay
Description:
This modern version of a kiwi bach was built in three separate sections in the Manawatu and transported to its new resting place amongst the beautiful landscape of Shoal Beach in the Hawkes Bay. Designed with generous open-plan living areas and large doors – one facing East to extensive sea views – and the other facing West, to a rugged and battered landscape.
ADNZ Judges’ comments:
A humble, calming response in relation to a rugged, coastal environment. Considered placement of prefabricated building forms – connected by decks – draw occupants into the landscape.




