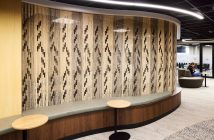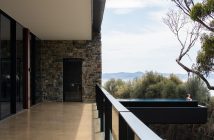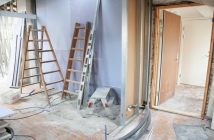Inc. takes a look at offices completed since the beginning of last year and finds the most beautiful and innovative designs, from San Francisco to Cairo to Kuala Lumpur

If your company is in the market for an office upgrade, you’ve come to the right place. This year’s World’s Coolest Offices package has something for everyone, whether you draw your inspiration from converted shipbuilding facilities or from the wacky shapes and colors of Barcelona’s famous Gaudi buildings. The resulting list below proves that tech companies aren’t the only ones who have a kick-ass headquarters: Any startup, from co-working space operators to protein-supplement makers, can create a truly awe-inspiring design.
Bark
Columbus, Ohio
_54365.jpg)
Pet supply company Bark dubs its headquarters “the world’s most dog-friendly office,” and makes a good case for that title. About 50 canines roam the space each day. Desks are placed next to lounge seats made of wipeable fabric so dogs and humans can sit side-by-side, and an outdoor dog run offers a place to exercise.
_54366.jpg)
Bark and architecture firm NBBJ decided to install floors made of sealed concrete, rubber, and woven vinyl, so accidents can be easily cleaned. Cubbies offer employees a place to lounge with their pups–while also breaking up the office so the excitable companions aren’t always in one another’s sight lines.
Digital Luxury Group
Geneva, Switzerland

There’s no reception area at the offices of digital marketing company DLG, which were designed to not feel like an office at all. Instead, interior design firm Bloomint Design focused on flexibility, creating a series of spaces that encourage relaxation as much as they do concentration.

Modern furniture and minimal lines make for an elegant interior while floating lights in the shape of clouds add softness. A variety of meeting rooms provide separate areas for teams to get together.
Gusto
San Francisco

Before sitting unoccupied for decades, this warehouse on San Francisco’s Pier 70 was used to construct and repair ships from the 19th century through World War II. It’s now the home of Gusto, a company that makes cloud-based HR software for small businesses. When the startup moved into the building last year, it collaborated with architecture firm Gensler to create a design that left many of the industrial elements intact, including the lifts and cranes.

Gusto pays homage to its clients within the cavernous space. Meeting rooms are named after theoretical small businesses (Donut Factory, Bait & Tackle) and a mural wall–painted by employees–includes illustrations of everything from baristas to veterinarians. An added perk: The floors are heated to keep workers warm on cold Bay Area days.
JoyTunes
Tel Aviv, Israel

Music literally takes center stage at the headquarters for JoyTunes, which makes a mobile app that teaches piano playing. A wooden stage for performances, jam sessions, and video shoots sits directly under a central skylight, creating a natural spotlight for performers. Architecture and interior design firm Roy David Studio chose what founder Roy David calls an “open-edge design,” dividing the office into sections using custom made shelving that creates a minimalist, slightly unfinished look.

Mindvalley
Kuala Lumpur, Malaysia

Inspired by the stained glass in Gaudi’s Sagrada Familia church in Barcelona, Spain, the offices of personal growth education company Mindvalley use natural light to produce a kaleidoscopic effect of “colored shadows,” painting the space in colorful hues as the sun moves through the sky.

Architecture and interior design firm Ideaworkshop increased usable space by more than 30 percent by building split-level mezzanine platforms. The jungle-gym-like steel and glass structures lend a sense of playfulness to the space while also creating more privacy for employees. Wellness facilities include an in-office gym, hypnotherapy rooms, and bed pods for “power naps.” More than 800 plants help bring the office to life and reduce ambient noise.
Slack
San Francisco

Think of Slack’s headquarters as an office version of planet Earth. Each floor of the business software company’s office is modeled after a different region of the Pacific Crest Trail, which extends from Southern California to the Pacific Northwest and includes deserts, forests, and mountain summits. The lobby level is a base camp of sorts, where employees can huddle up or meditate in tentlike structures before starting their ascent.

Studio O+A drew design inspiration from the fact that Slack CEO Stewart Butterfield is an avid outdoorsman who goes off the grid on a hike each year. Employees are encouraged to step away from their desks and explore the space as if it were wilderness. Up on the ninth floor, glass panels change colors when viewed from different angles, much like light hitting cracks in a glacier.
Trend Micro
Cairo, Egypt

Not many businesses design their space to be part office, part “cultural experience.” That’s the vibe at cybersecurity company Trend Micro’s Cairo office, where the amount of history rivals that in some museums. A former university theater that took up three floors, the office pays homage to ancient Egypt in everything from the lighting to the furniture.

Architecture and design studio Dalia Sadany Dezines drew upon research from an accredited Egyptologist and cybersecurity professional to come up with a design that connects the past to the present. One floor in the office even contains a small cyber security museum. Ancient writings carved into marble remind workers of how information was preserved 5,000 years ago, while artifacts in nearly every corner make for a truly inspiring work environment.
Vital Proteins
Chicago

Though it’s located in Chicago’s West Loop, the office of collagen-supplement maker Vital Proteins has a distinctly California vibe. That, of course, is by design: Its beachwood, whitewashed brick, and light-blue-and-gray color scheme are meant to break up those long Windy City winters. The space, which is the result of a collaboration with design firm SCB, wasn’t always so sunny–it used to be a chicken processing plant.

When it’s not being used to host all-hands meetings, the large staircase in the middle of the space serves as a breakout area for small meetings or individual work. In a cafe underneath the stairs, an in-house barista serves lattes, smoothies, and collagen-infused coffee. Upstairs, employees tinker with recipes for new products in an innovation lab.
WhiteBalance
New Delhi, India

Creative agency WhiteBalance followed a simple rule for the design of its headquarters: one space with no visual obstructions. Removing partitions in the former pharmaceutical warehouse created a large hall that’s used for meetings, video shoots, and events. The office also houses private workspaces including an editing suite with a separate sleeping nook for video team members working late nights.

Design firm Studio Bipolar chose a modern, industrial aesthetic for the office and a color palette of white with metal accents. Unique finishes include a light installation of scrap pipes, antique brass wall fans, and a fully functioning antique rotary phone. Fifteen-foot-high brick arched windows provide a lot of natural light.
The Wing
New York City

The Wing’s office is the rarest of breeds: An entire Manhattan building dedicated to one company. The operator of women’s co-working spaces occupies all four floors of an East Village space that was constructed as a health care facility in 1854 and is on the National Register of Historic Places. The startup designed the space itself using a color palette that matched that of the original tile found on the ground level and first floor.

The office incorporates many of the elements found in the Wing’s co-working spaces. Orb lights hang from high ceilings, and furniture is ergonomically designed for women. Conference rooms are named after famous women in history, literature, and pop culture, from Ms. Pac-Man to Nettie and Celie from The Color Purple.



