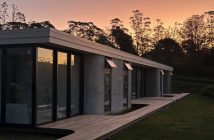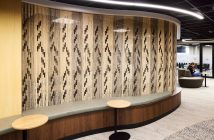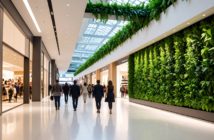Diversified property major GPT Group has unveiled plans to build Australia’s largest timber building that will sit atop Melbourne Central mall at 300 Lonsdale Street
Ted Tabet – The Urban Developer

The new 10-storey building will be a 19,400sq m tower comprising a frame structure that will be exposed through a glass facade and made of cross laminated timber, a lightweight factory manufactured material used in innovative timber structures.
The office extension, known as Frame, Melbourne’s first premium office tower to use timber will sit among rivalling towers being currently built by Mirvac, Dexus and Charter Hall in the city’s central business district.
Timber construction has taken off around the country featuring in a new wave of new buildings, including Tzannes-designed International House Sydney in Barangaroo being built by Lendlease and Bates Smart’s CLT tower at 25 King Street in Brisbane’s Fortitude Valley.
Engineered timber offers weight, design and sustainability advantages, helping speed up construction and reduce waste, making it a highly popular and strategic option for commercial real estate design.
One part of the shopping precinct is already capped by an existing skyscraper that offers 51-levels of A-grade office space.
“Frame will deliver a superior level of amenity to any workplace in Australia,” GPT’s head of office and logistics Matthew Faddy said.
“It provides a fully integrated office, retail and cultural environment that offers more than just desk space.”
The ARM Architecture-designed building will deliver a 5 Star NABERS Energy and Water Rating, a 5 Star Green Star, and WELL Gold Standard.
ARM Architecture principal Ian McDougall said Frame’s design would showcase a workspace integrated effectively with its surroundings targeted at “socially conscious workers”.
The building’s amenities will promote wellness and encouraging positive social exchange through green open spaces and dedicated wellbeing retail offerings.
“The new rooftop retail precinct is a unique concept where city dwellers and visitors gather to learn, interact, have fun and be inspired,” McDougall said.
The new rooftop section would not only offer a range different food and retail offerings for workers employed in the adjoining offices, but was also a piece of social infrastructure for Melbourne’s business district.
“It is a meeting place between workers and the rest of the city,” McDougall added.
Construction of the building is anticipated to start by the end of 2019 with GPT aiming for completion in late 2021.
Colliers International has been appointed as leasing agents for the new timber building, actively seeking an anchor tenant with expansive 2000sq m floorplates on offer.
Hines, one of the world’s largest privately-owned global property groups, is also making its foray into Australian development, with plans for a timber tower of its own in Collingwood.
Hines paid $28.5 million for the site north-east of the Melbourne CBD and has set plans in motion for a T3 commercial tower using timber, transit and technology.



