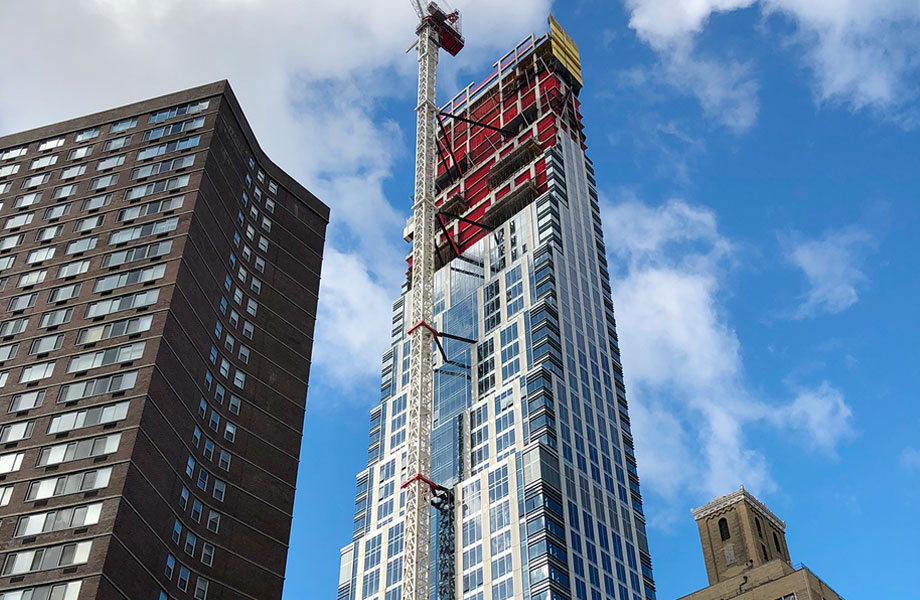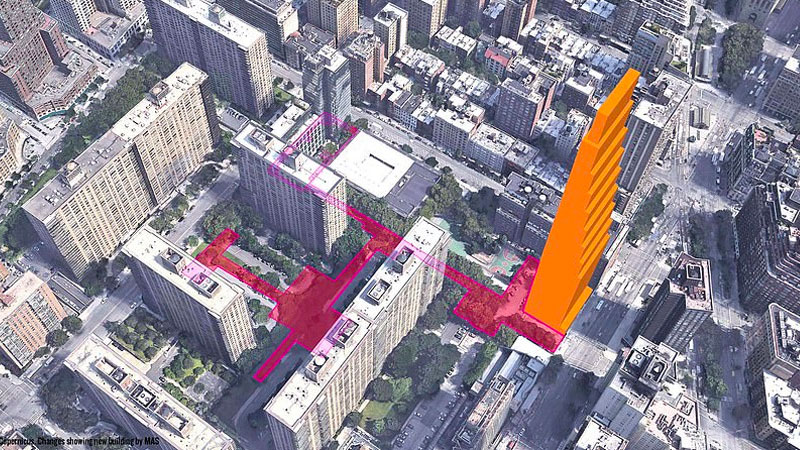Developers of a New York skyscraper have been ordered to remove as many as 20 floors from the top of its recently completed project
Ted Tabet – The Urban Developer

The 200 Amsterdam Avenue development, being delivered by SJP Properties and Mitsui Fudosan America, has been found to have exceeded zoning limits after developers “gerrymandered” a 39-sided zoning lot in order to add height and bulk to the project.
The decision, handed down by supreme court judge Justice W Franc Perry, marks a watershed moment for community groups who opposed the 204 metre tall project on the grounds that the developers used a zoning loophole to upsize the project to comprise 112 apartments.
The court found that while it is common for developers to purchase the unused development rights of adjacent buildings, the developers in question had put together a highly unusual zoning lot to take advantage of the development rights.

Community groups opposing the tower went to court after their request to stop construction was rejected by New York City’s Department of Buildings.
Last year, the New York State Supreme Court ruled in favour of the community groups and ordered the city’s Board of Standards and Appeals (BSA) revisit the matter.
Despite the court order, SJP Properties and Mitsui Fudosan America continued with the construction of the high-end residential project, which recently topped out.
“200 Amsterdam entirely conforms with all zoning rules, as earlier upheld by equally the DOB and the BSA, the two metropolis agencies with the most important responsibility for interpreting NYC’s zoning codes,” SJP Properties and Mitsui Fudosan America said in a statement.
“We continue to make construction progress and look forward to delivering a building that will significantly benefit the neighbourhood and New York City.”
Attorneys representing the developers plan to appeal the ruling on the grounds that the project was fully compliant with the city’s zoning resolution.

At this point it remains unclear how many floors might need to be deconstructed from the 52-storey tower, but under one interpretation of the law, the building might have to remove 20 floors or more to conform to the regulation.
The Elkus Manfred-designed tower, which is located a few blocks from Central Park, at its current height would boast panoramic views of the Hudson River, Empire State Building and World Trade Centre.
The project also offers high-end amenities including an indoor swimming pool, fitness centre, conservatory, virtual golf room and a residential lounge.
The decision isn’t the first time a ruling like this has been passed down in the state of New York.
In 1991, developer Laurence Ginsberg was forced to reduced a development at East 96th Street by 31-storeys to 19-storeys after it was found to be inside a special Park Avenue zoning district, which limits building heights.



